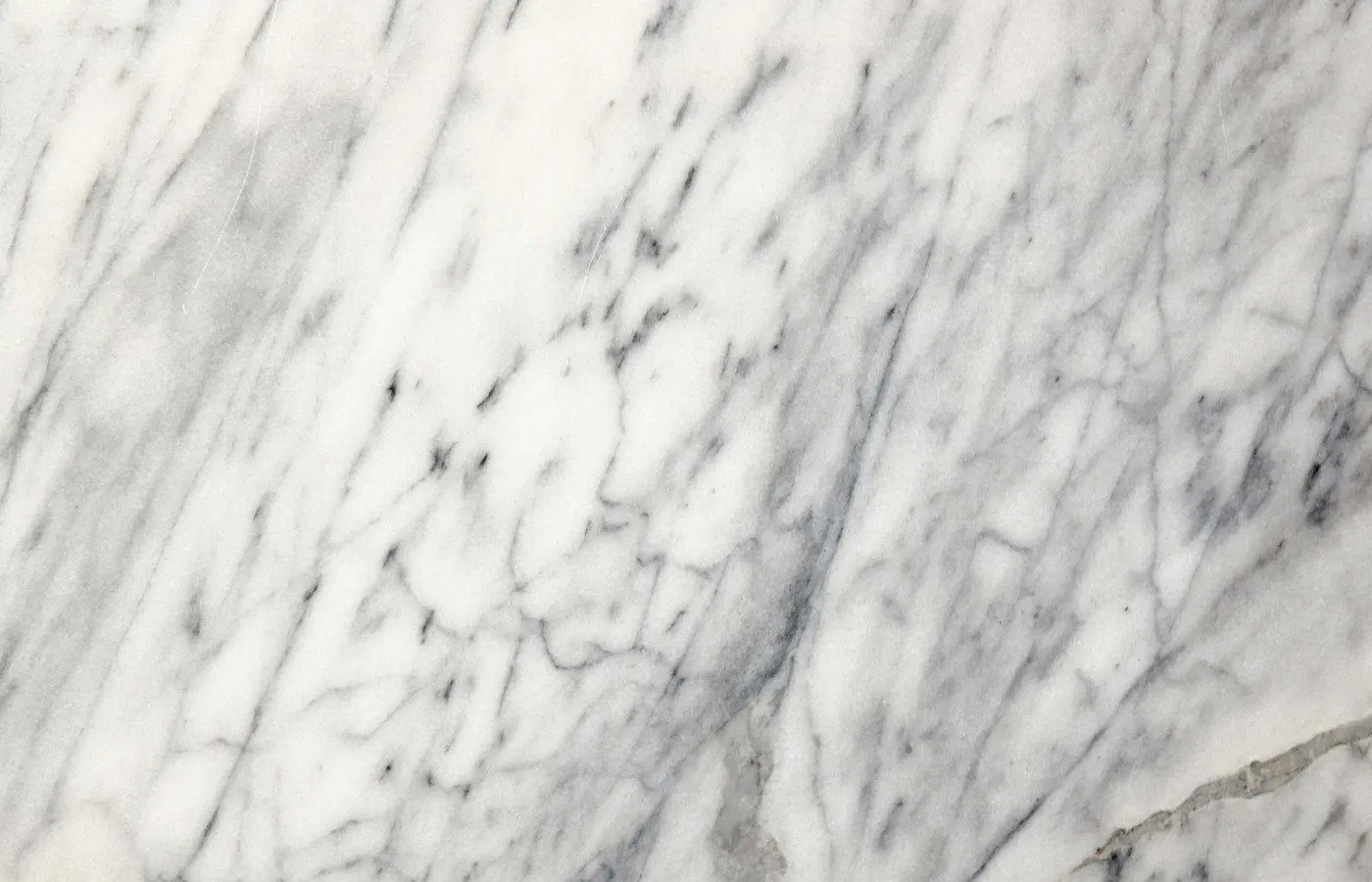
How to Measure Your Closet
So, you've decided to customize a new closet space for yourself but are unsure where to start. Before implementing a plan of closet remodel ideas, we need to know the measurements of the space we will be working with to make your dream closet come to life.
Whether you're planning to build a designer closet or simply desire a more organized space that feels conducive to your lifestyle, here are a few easy steps to measure your wardrobe. By taking this first step, we can build a personal system and design that works perfectly for you.
To measure your closet correctly, you will need the following:
- A tape measure
- Pen and paper to accurately record measurements
Ceiling Height
Begin by measuring the ceiling height. You will place the tape measure on the floor and measure the height from the floor to where the wall meets the ceiling. Record the measurement on your paper and label it.
Header
Next, we will need the size of the Header. This is the wall space above the doors in a reach-in closet. Repeat the steps from above for this space. Be sure to record this measurement and label it.
Width
Measuring the width includes the side-to-side measurement of the closet wall. Lay the measuring tape horizontally to get accurate measurements from each side. Ensure the tape is taut against the wall on either side (from left to right), and measure low, medium, and high. Record the smallest measurement.
Depth
In a closet, the depth will be the measurement of the side walls of the closet. Walk in closet dimensions will vary, whereas a reach-in closet is typically 24 inches. To measure the depth, place the 1-inch mark against the back wall and extend it to the front. Complete this step for each partition in the space and record each measurement separately with labels.
Return Walls
Wing walls are the walls in the front of the closet, on either side of the door. Keep in mind that each one may be a different size. To measure, step inside the closet (if necessary) and measure each wing individually from the side of the closet to the door frame. In addition, measure the width of the door, including the casing and trim molding. Record each measurement.
Doors
When measuring the door's height and width, record the type of door (hinged, sliding, pocket, or bi-fold doors). Be sure to note the swing direction as well.
Obstructions
In addition to measurements, it's important to note common obstructions such as windows, outlets, switches, safes, plumbing access, wires, light fixtures, and vents. List the dimensions of each obstacle. This will be helpful when it comes to remodeling a closet and creating a custom system that flows quickly and makes organizing your everyday life less stressful.
When designing custom closets, it's important to measure them correctly. However, it's even more critical to hire a team of professional closet designers to come alongside you with their knowledge and expertise and make your dreams come true. The team at Artisan Custom Closets will be with you every step to help guide you through every decision, from walk in closet size, colors and styles, and the small details you may not even consider but will make a huge difference.
Artisan Custom Closets Design Experts are certified by the Association of Closet and Storage Professionals. Request a free in-home design consultation to bring your ideas to life. From the consultation through installation, our team will ensure that you're satisfied with the result!
