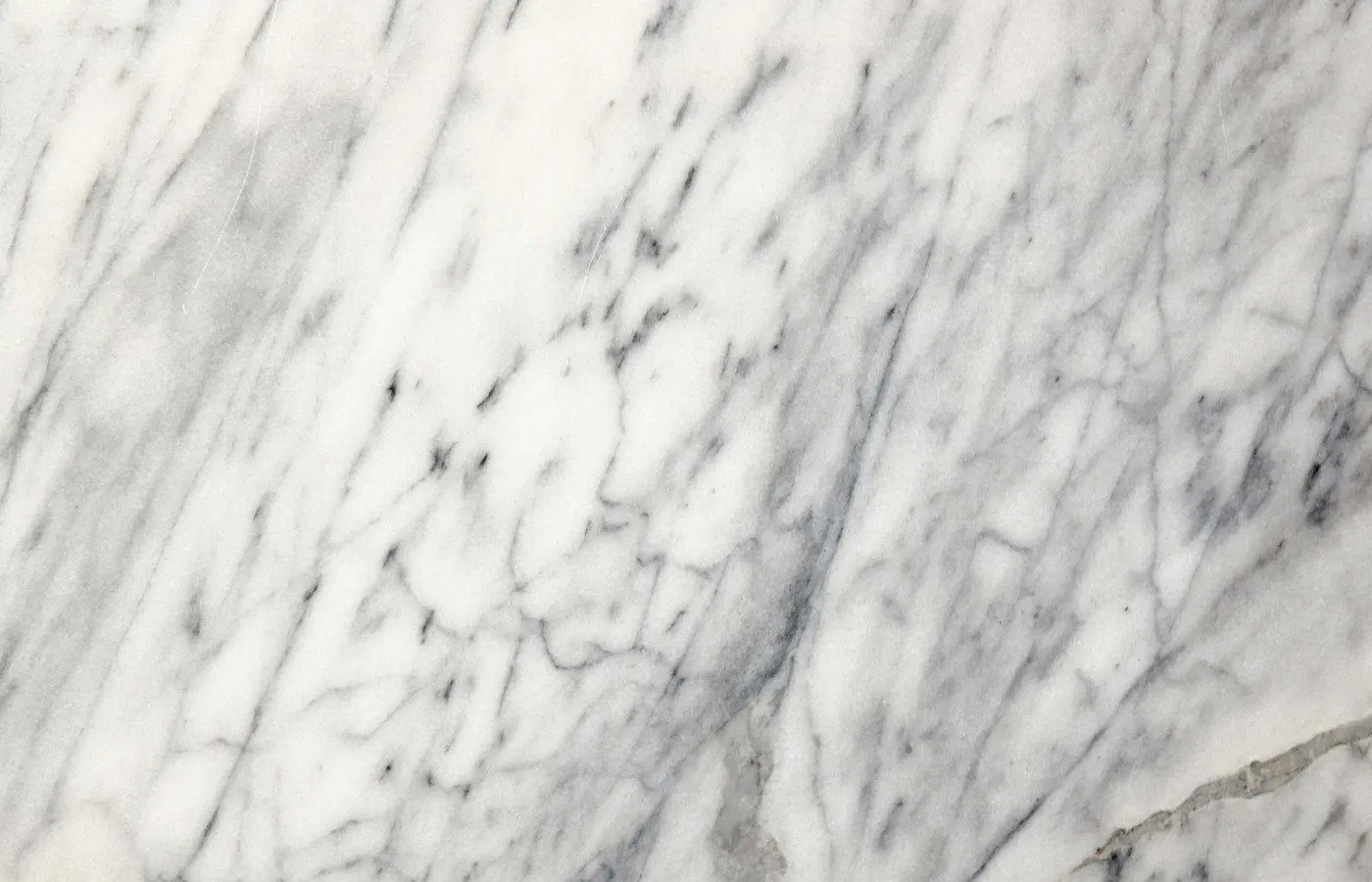
Meet Artisans Space Planning Experts - Alley Sandy
Artisan Custom Closets would like to introduce you to our dedicated space planning experts through several questions about their favorite part of the design process and the experiences that led them to Artisan. In this series, you'll get to know the designers that guide you through our four-step process and make your closet dreams come true.
Name: Alley Sandy
Title: Design Consultant
Education: Degree in Business Management at Georgia State University
Where are you originally from? I'm proud to say that I was born and raised in Atlanta, GA.
What attracted you to interior design/space planning? While I attended Georgia State University, I was really drawn to my classes in interior design. In my personal life I'm a "organizational freak", I love to find the best use of space both for function and design. When I can help my clients organize and customize their space I feel a real sense of accomplishment.
What is your role/specialty with Artisan Custom Closets? As a Design Consultant I feel my role and specialty is to provide my clients with an outlet for turning their ideas and needs for their unproductive space into a beautiful new reality. I meet with clients, listen to their needs, inventory the items they want organized, and create a design that maximizes the space.
Walk us through your resume. Tell us about the most important experiences. I started my professional career in the commercial banking business. Since 1998 I have worked with clients all around Atlanta in organizing their homes. I have worked for one of the largest closet design companies in the country and am now proud to work for one of the best.
What is your favorite part of the design or closet making process? My favorite part of the process is sitting down with the client and really learning what their needs and desires are then turning them into a design that exceeds their expectations.
What is the most memorable of your favorite closet design? My most memorable closet design was a Channel inspired closet. This was a large space of almost 400 square feet with floor to ceiling black cabinets with a mixture of deco and beautiful fluted glass doors, a large island with granite countertops and a beautiful chandelier. This closet was designed to accommodate 100 pairs of shoes, 10 drawers, valet rods, tie racks, belt racks and a built-in jewelry case. I think this is my favorite design because after the install the homeowner called me up and told me that this is now her favorite room in her beautiful home.
