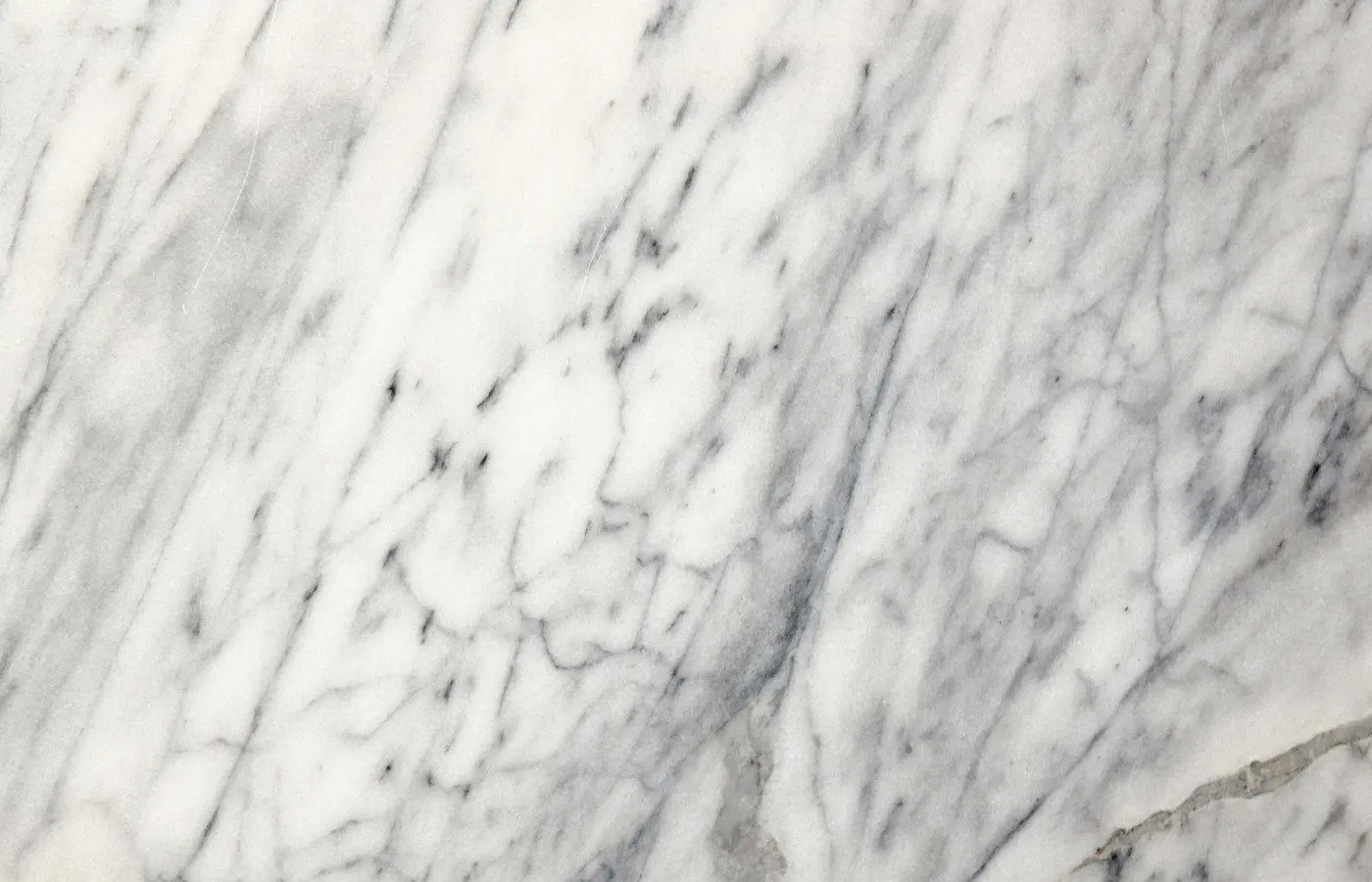
The Second Step in Our Custom Design Process is Planning Your Layout

The most important step of the custom closet design process is planning out the layout. The right layout makes all of the difference in how you'll use the closet, and it's imperative that everything is placed just right so that it's easy for you to stay organized throughout the year. At Artisan Custom Closets, our planning stage is done using a customized 3D design program. Using this powerful tool, we can take the features you desire, design them, and provide you the most realistic "walk-through" of your new closets well before the work begins. This allows you to get a visual of everything from the color of the cabinets to the functionality of the closet. As we go through the custom closet design process with you, the following are some of the things we'll discuss and find solutions for along the way:
- Usage: How do you intend to use your closet space? It's important to determine this and plan accordingly for the inclusion of dressing tables, vanities, and storage space.
- Decor: How do you want your closet to look? We'll help you choose the finishes and features that create your vision for the perfect closet.
- Measuring and Placement: Closets tend to be limited on space, and it's important to determine the features you want and then scale them to fit the space. This not only ensures that you get what you want, but it also maximizes the space so that you get the most storage space possible.
